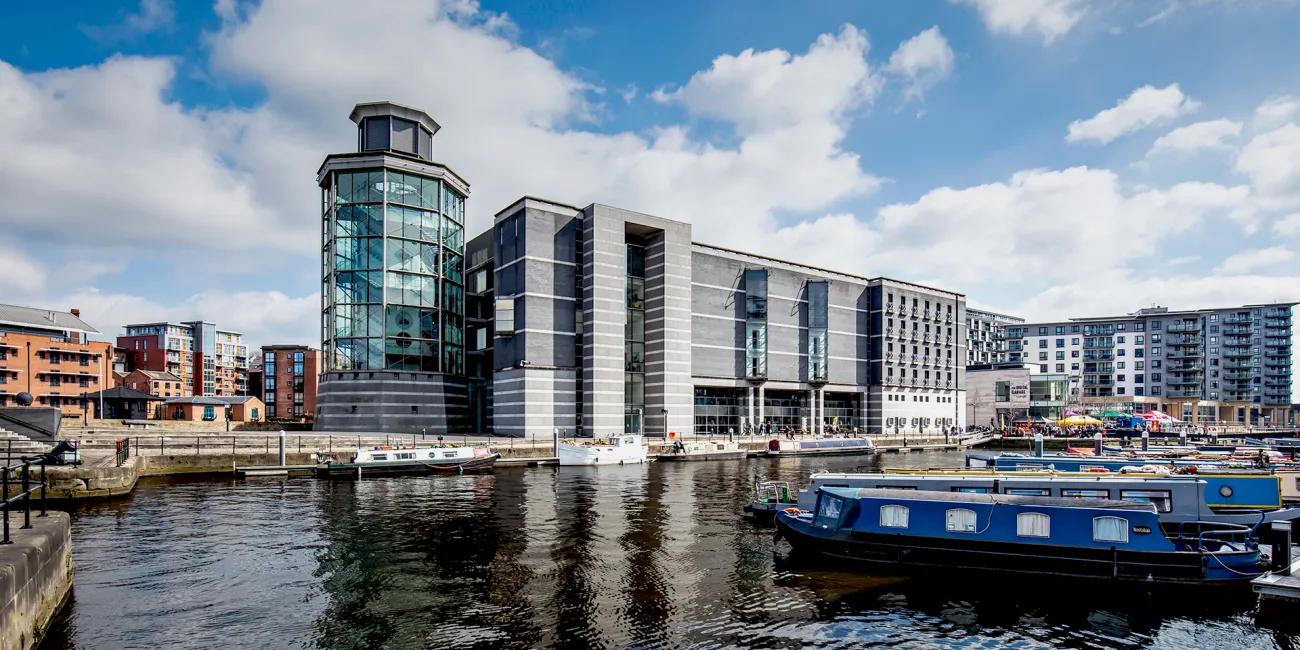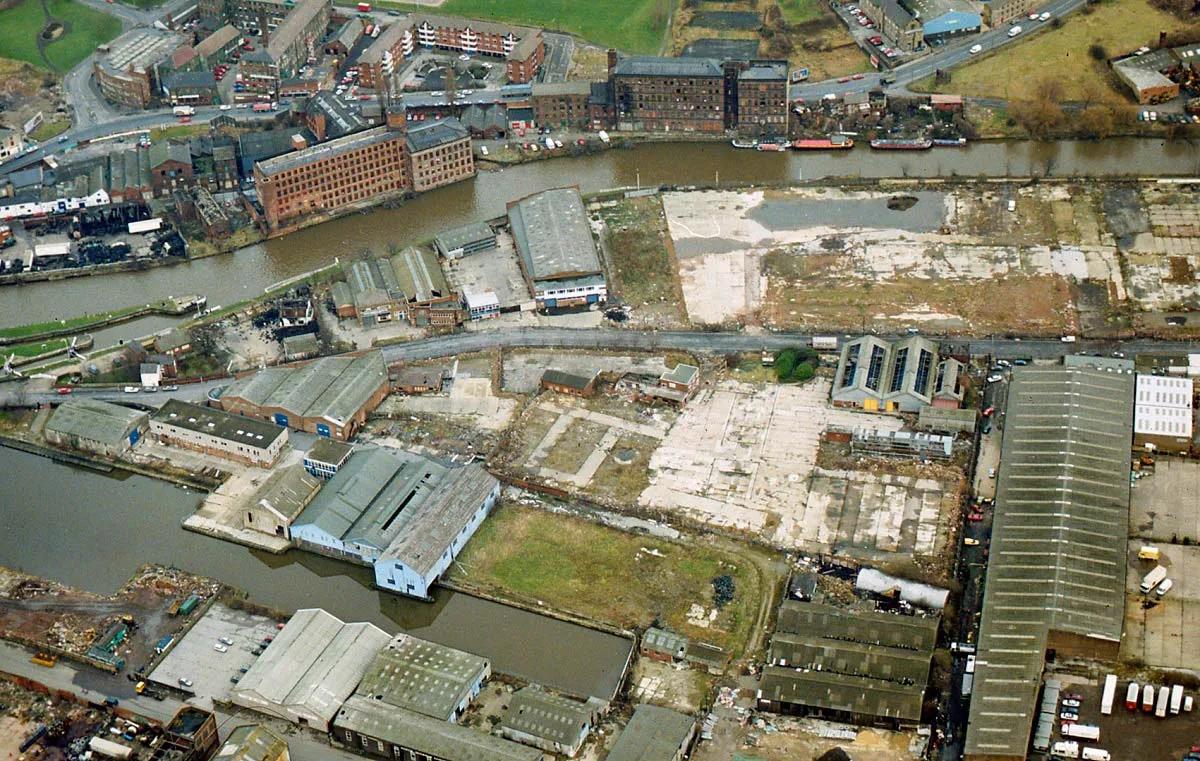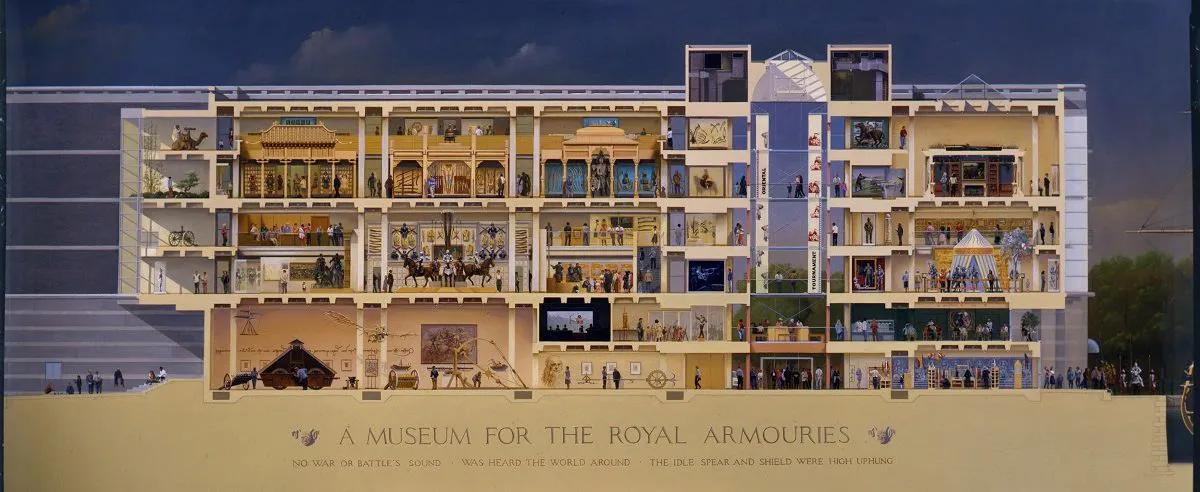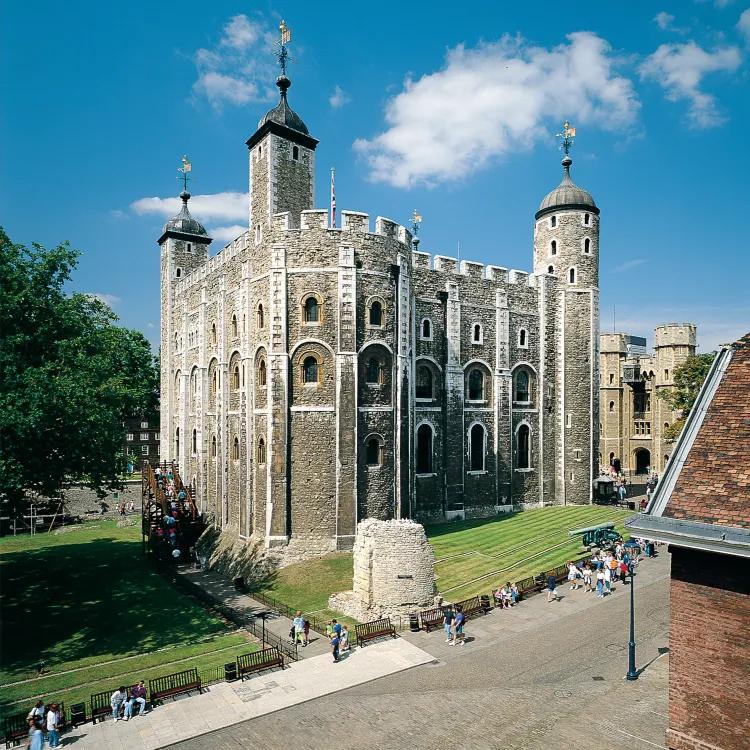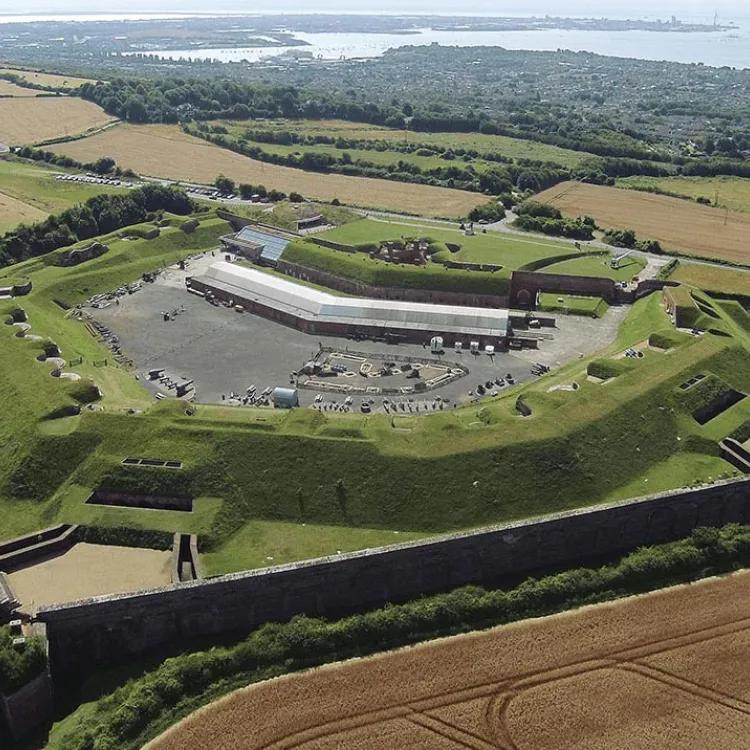On 30 March 1996, the Royal Armouries Museum in Leeds opened to the public. The purpose-built building was designed by architect Derek Walker and now houses the majority of the museum’s collections. The construction project, which cost a total of £42.5 million, was completed in just over two years.
The project formed part of Strategy 2000, a scheme produced in 1990 to provide the national museum of arms and armour with a suitable infrastructure to preserve, display and interpret its collections.
From its inception, the strategy required the establishment of a new museum outside the Tower of London; even with the foundation of the Museum of Artillery at Fort Nelson in 1987, space constraints within the Tower of London made it impossible for the museum to display or house the collections properly.
In January 1991, detailed discussions about locating the new museum in the north of England began, and in June 1991 Clarence Dock in Leeds was chosen as the site for the new Royal Armouries Museum.
The Leeds museum was built not only to display the national collection, but to tell the story of the development of arms and armour through combat demonstrations, performances, audio-visual presentations and computer interactives to help bring the subject to life.
This approach to the presentation of the subject extended outside the museum building: a tiltyard was provided for demonstrations of jousting and other forms of mounted martial sport including falconry, accompanied by a stable block, an aviary and workshops for the repair of arms and armour.
The Royal Armouries Museum itself was designed from the inside out. The collections were arranged using a thematic structure over five galleries.
The design for the new building took those gallery spaces, together with the study collections, conservation workshops and library as the basis of its overall layout. The ceiling heights of the new building were designed to accommodate the longest staff weapons in the collection, displayed vertically, and the principal lift to move the largest object to its final destination.
In addition to the five galleries which house 6,000 objects in the permanent displays, the museum included the Hall of Steel, a giant staircase the walls of which are decorated with trophy displays composed of 2,500 objects reminiscent of the displays mounted in the Tower Armouries from the 17th century.
For more information on how the museum was built and its design see Derek Walker and Guy Wilson’s book The Royal Armouries in Leeds: the Making of a Museum published in 1996.
